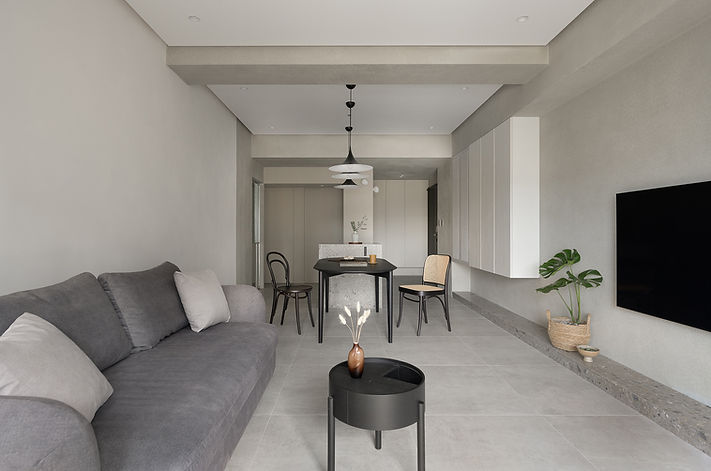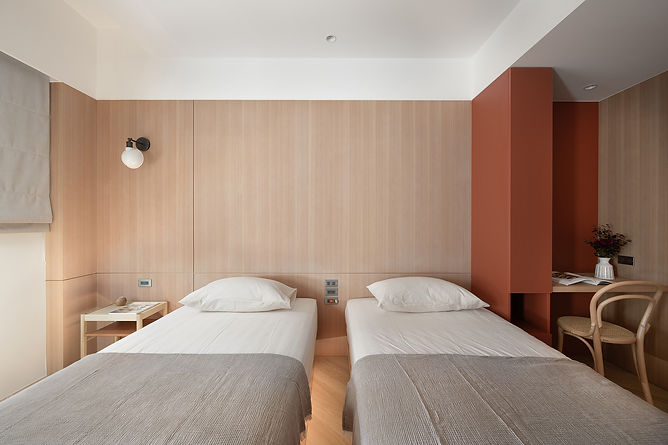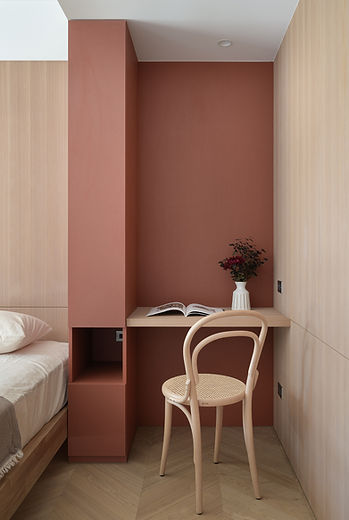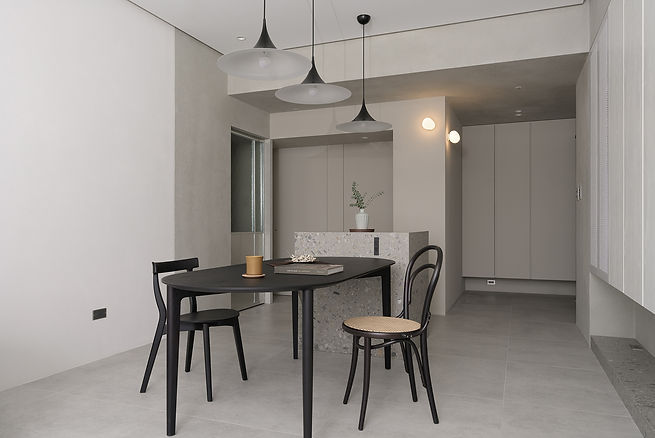
縈繞_於心的思念
如果說家是一個容器,裝載著你的溫柔與疲乏 。
你覺得,家會是什麼模樣?是外面再多風雨,可以即刻寧靜的地方。
於心的思念,每晚為你點亮的那盞燈,
待你歸來的,是指引家的所在。
這份寧靜的歸屬感, 是每個人對於家的希冀,
幻化成縈繞於心的思念。

" Home will always light a waiting lamp for you in the dark." We take the loving promise to realize an inviting, simple, and elegant space. Carefully select lighting fixtures to shine the sweet home. No matter the grown-up children with the thrill of homesickness or tiredness, when they see the soft rays from afar, they always know - someone is expecting them home.

基底為輔 光線為主,在空間的排列上,「惦記」是每個空間的伏筆,每個空間都有一個迎接的意象。 玄關 Foscarini Gregg 蛋型壁燈是點亮歸巢的溫暖, Gubi SEMI 吊燈排列著家的凝聚在餐桌上, 長廊末端 Menu Walker 壁燈亮著休憩微光, 而開口懸吊小巧的古道具燈帶出了隱身的門房。

整體公共空間用不同區塊的塗料錯置, 將原有建築框架的樑線保留, 以白灰相間的方式重組,使其有了自己的新輪廓。 在公領域無隔間的狀態下, 用[面]去依序分化融合玄關/餐廳/客廳/走廊。 電視牆以大面積塗料為主,水磨石肌理為輔, 餐桌區的牆面則疊上白色木紋櫃和灰色噴漆的藤編櫃,在大框架下相近的色彩中,填入不同的紋理表情, 同中求異,異中卻有著自己的脈絡。

We perceive that retired homeowners deeply miss their children far away from home, consequently, reconfigure the unfinished layouts and opt for captivating light fixtures to shape hotel-like, roomy, and clutter-free share areas, ideally bringing excellent airflow. In addition, we slightly space off functional domains through square facades and different colored floorings, agreeably fashioning a homey and cozy residence to settle.

Install two egg-shaped wall sconces on the corner of the foyer to reveal the warm implication of lighting up the nest. The witch-hat hanging lamps in the dining area add arc-linear features and childlike appeal to the space. In addition, the wall-mounted lamps in the master bedroom and the secondary bedroom gently serve soft lighting for resting.


Reconfigure the patterns of this project; plan the hallway along the window to connect the public areas. Then, set up a transition in front of the secondary bedroom and decorate with a chic retro pendant light, glamorously bringing a welcome home image. Moreover, finish the share areas with black-white-gray palettes, and exploit diverse coatings, rattan works, and terrazzo tiles to create simple but multi-layering visual effects. At last, pave the window-side hallway with a herringbone wooden floor, skillfully showing the Japanese residential feature.

回歸用面帶出空間中的分割, 沿著自然光,地坪開始轉為魚骨拼的暖色木地板。 彷彿是陽光染過地上的皮層似的, 從灰色的地磚轉為太陽曬過的痕跡。 順著木紋的方向,右側鑲嵌了藏在陽光中的小房間, 一席灑滿陽光的走廊角落,或坐或躺都是恣意的時光。



接續,在溫潤靜謐的木色裡砌上鮮明溫暖的磚紅,那份縈繞於心的最內層,是家的中心。是溫暖,是牽掛,是思念的一抹紅意象。 主臥為長輩房的設計,為高齡者淺眠著想, 採用分床方式,保有個別獨立的床鋪空間, 即使共居一室,也可��以有自己的生活作息不互相打擾。

Considering the difference in the living habits of the owner and his wife, we arrange two single beds and sufficient sockets in the master bedroom to ensure their sleep quality and keep the space and function to replace the electric bed in the future. Moreover, we design the Ensuite bathroom with open shower space and spacious access for installing handrails, ingeniously accomplishing a house that can accompany the residents to enjoy their late adulthood.





Considering the difference in the living habits of the owner and his wife, we arrange two single beds and sufficient sockets in the master bedroom to ensure their sleep quality and keep the space and function to replace the electric bed in the future. Moreover, we design the Ensuite bathroom with open shower space and spacious access for installing handrails, ingeniously accomplishing a house that can accompany the residents to enjoy their late adulthood.

次浴和次臥則是隱身在公領域裡那道淡淡灰綠的牆, 一側是開心果綠主色的釉面磚牆, 一側是灰綠色的木質地板綿延至床背。 雙門齊開時,反射光線的長條磚和質樸的木紋肌理, 皆以灰中帶綠,各自表述不同的景像。




